Drawings & Elevations
|
|
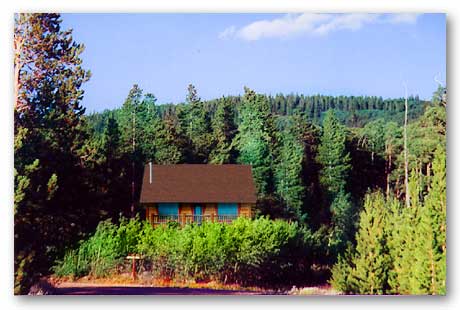
|
Imagining
In the spring of 2004, my friend and architect Don Ruggles had completed the drawings for the building, defining the dimensions, floor plan and fenestration of the building. I began my first portion of the design work: the outside trim and trailings.
Using the photoshop elevations you can see below I made the photo illustration on the left to imagine the cabin in place. The small image below is a photo from November of 2004.
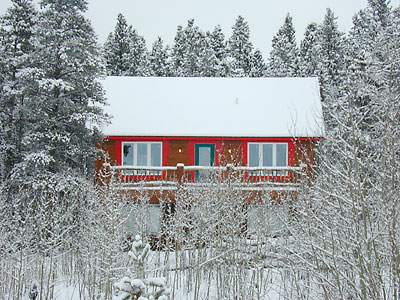
|
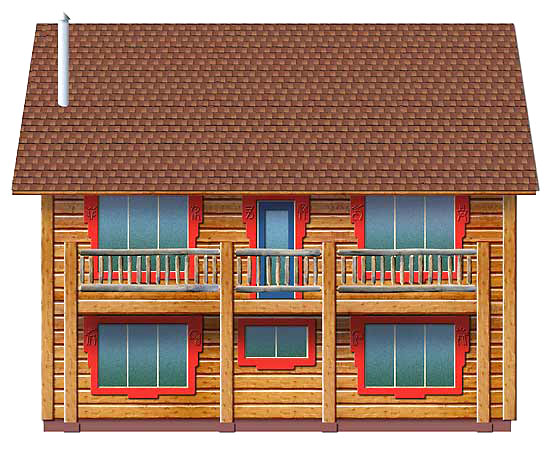
|
Southwest Elevation
This is a photoshop illustration. I took a photo of a wall constructed of the same milled-fir planks I planned to use. I used this one image to make the walls, deck and verticals in this image. The railings were made with some photos of tiny twigs. The roof I made with an image from the website of the roof shingles manufacturer, Elk.
For me, this was an important part of imagining this cabin into existence. The drawing below shows an earlier version fo the cabin. It is made of logs. But we found we could not afford a log package, and so we rebid in frame construction. The raised-seam metal roof also changed to shingles.
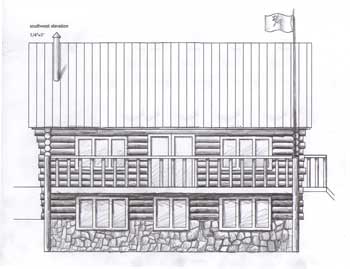
|
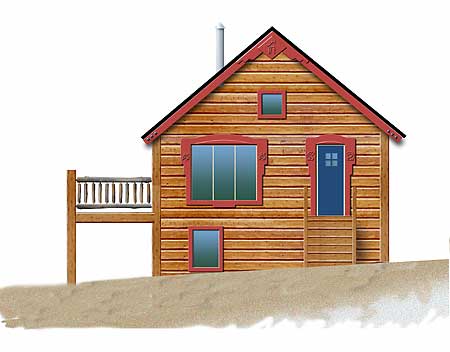
|
Southeast Elevation
|
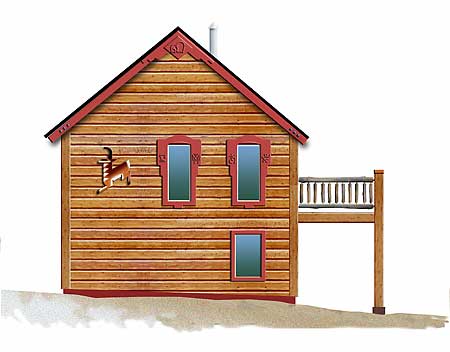
|
Northeast Elevation
I have yet not made the antelope glyph left of the windows.
|