Hudler Ranch: Proposed Renovation of Cabins
|
|
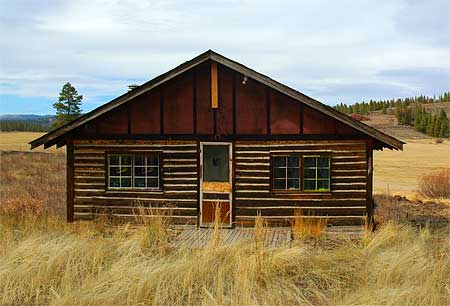
|
The Bunkhouse
It was proposed to modify a small group of cabins. They were to become part of development in the mountains of Colorado. The development never occurred. These are my digital sketches.
|
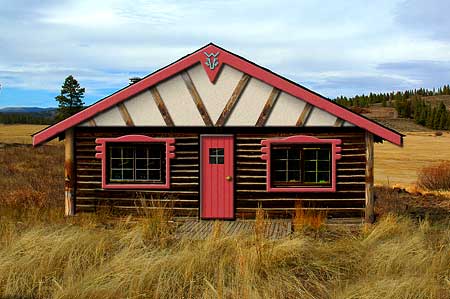
|
Bunkhouse Trim
Red
I proposed to add pine timbers with the bark removed to the corners of the cabin. The pediment would be filled with a stucco, and sliced pine-logs would be layered at ninety degrees to the roof plane. Red fascia boards and window trim would be joined by a red door.
|
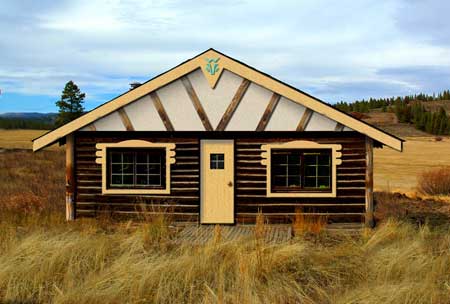
|
Bunkhouse Trim
Yellow
|
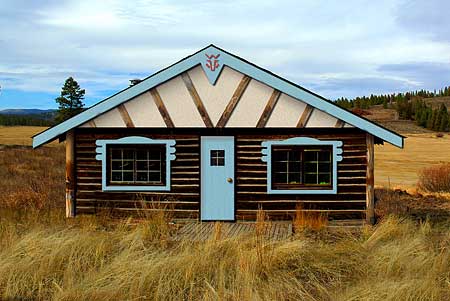
|
Bunkhouse Trim
Blue
|
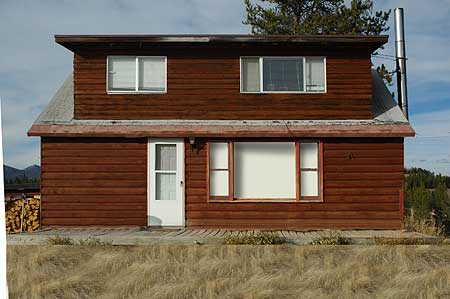
|
Red House
This building is a simple frame house. It is covered with rounded imitation-log plank.
|
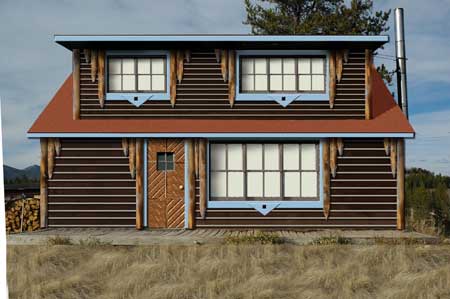
|
Red House Trimmed
Proposed:
1) Dark stain the existing surface boards. Add chink boards to provide light horizontal lines.
2) Blue fascia and window trim, with geometric details.
3) Natural log trim, set in triplets, with carved tapered ends.
|
|
Main Cluster of Buildings
This is the existing cluster of cabins and buildings. They would have become the sales office for the development, and later, a community center.
|

|
|
Main Cluster of Buildings, modified
The walls would receive new covering. The buildings would be joined by a covered deck, with log carpentry. Colored and shaped door & window trim would finsish the design.
|

|